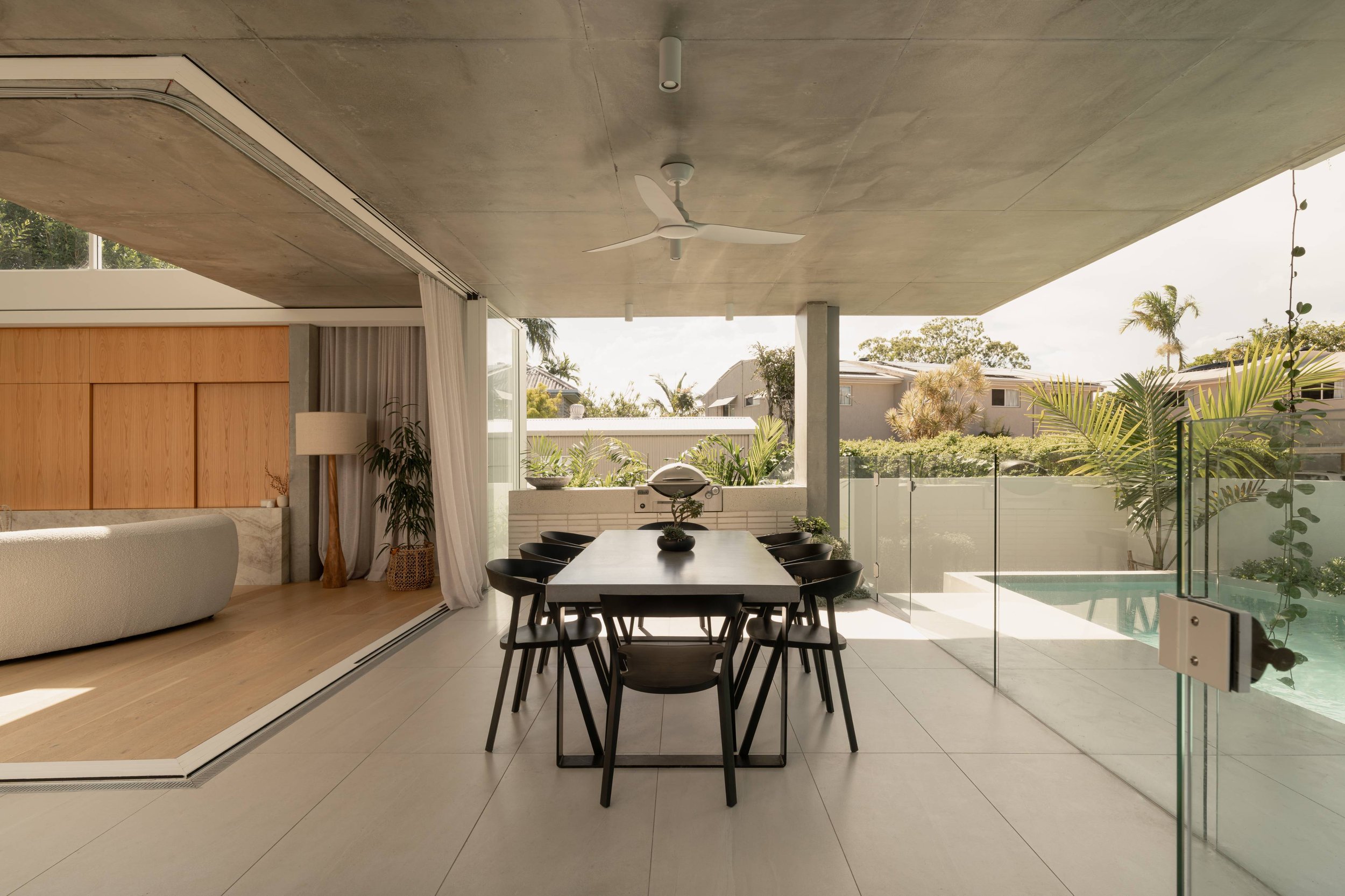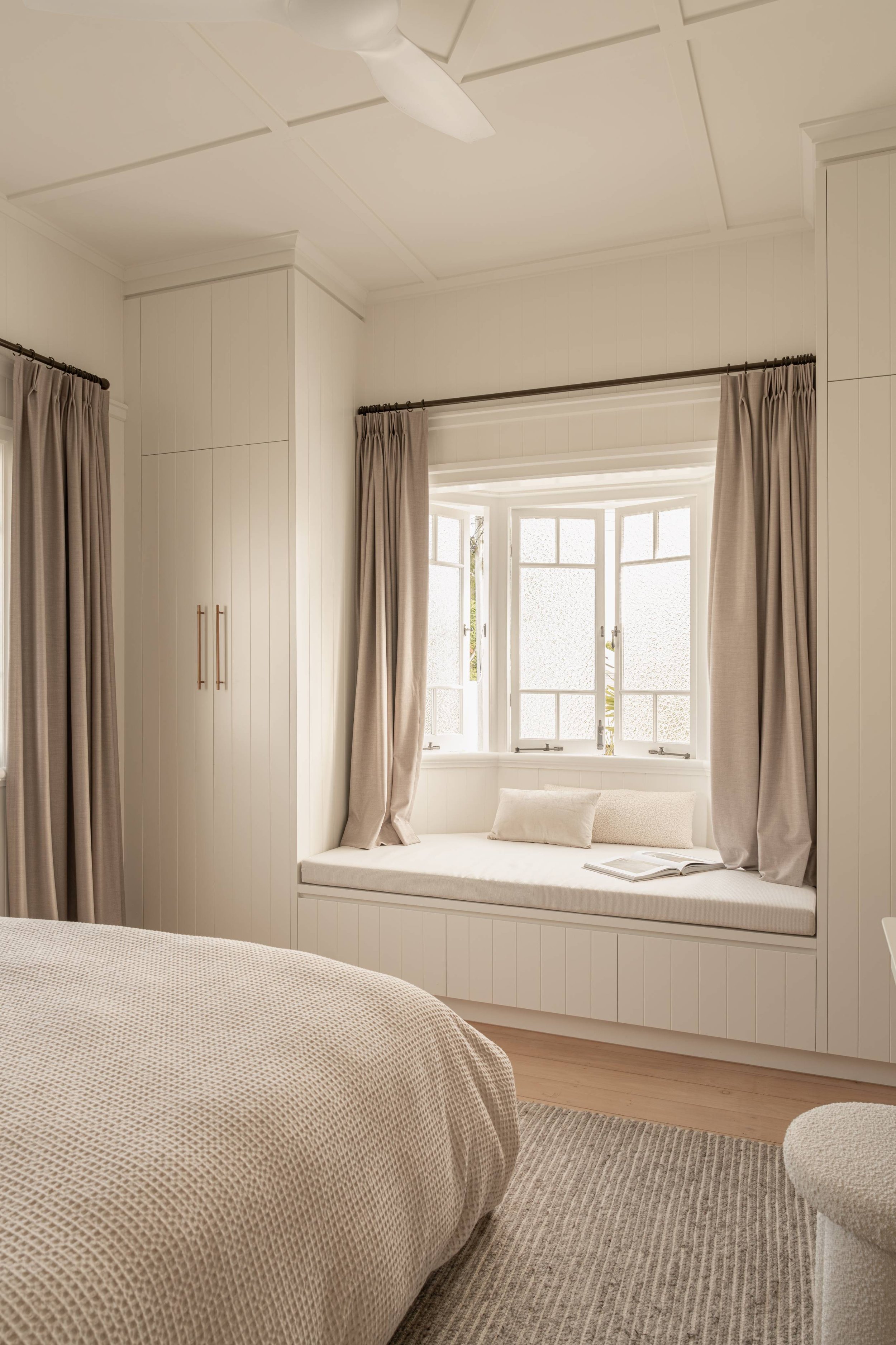Starting with a beautiful 120 year old original 70m2 Queenslander we again worked with Blake Sheridan Design to create a highly functional and architecturally stunning 350m2 family home. The Queenslander was retained, lifted and reconfigured to include 3 bedrooms, 2 bathrooms, 1 x living area and a balcony. We then added 250m2 of new construction which included a master suite, media, lounge, office, laundry and extensive kitchen and butler’s pantry. With a lift and double garage, it retains the restored character and love only an original Queenslander can give along with the modern conveniences of an architectural home.
The new home showcases exposed suspended concrete slabs, open voids, engineered oak boards on both floors and ceilings, polished concrete, timber veneer cabinetry, natural stone, copper highlights, and extensive use of LED lighting. With roof gardens and hanging plants, the residence exudes a relaxed and luxurious atmosphere, establishing a dynamic connection between the built form and the natural environment.
Laburnum Crescent
Gallery






























Before







View our Projects
Combining project management, development and construction expertise with specialist local designers enables us to deliver exceptional and high quality projects from conception to completion.

